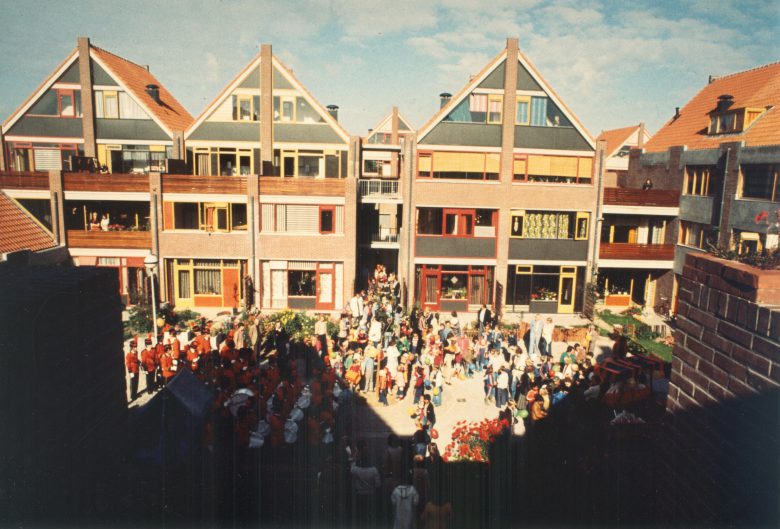OPEN BUILDING EXPERIENCE: 1. “MOLENVLIET” PAPENDRECHT 1978
After years of practice I will present my experience with Open Building, based on the design principles of the Foundation for Architectural Research, SAR.12
I start with the project “Molenvliet” in Papendrecht, the Netherlands.
After winning a town planning competition for the new district ‘Wilgendonk’ (2400 dwellings), I introduced an alternative study for high rise buildings: a new typology of high density housing in a low rise fabric. The typology consisted of a simple infill-able base-building structure of parallel piers, floors and roofs around courtyards, combining so called longitudinal and transversal support structures, and allowing free dwelling fit-outs for each user. A special research of dwelling layouts for Dutch household types leaded to the dimensions of the base building study. The Ministry of Housing nominated this typology “Experimental”, in order to understand how regulations limit the evolution of housing in the Netherlands. After the execution of housing rules have been changed indeed.
Then a housing association “Papendrecht” ordered this ‘Experimental’ design for 80 vvdwellings for rent, leading to a 123 units project, applied within the same area.


Leave a Comment