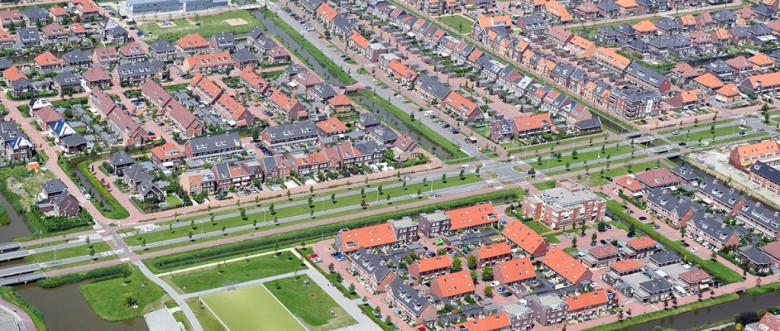THE “WESTPOLDER BOLWERK” DEVELOPMENT PROJECT
The township of Berkel Rodenrijs is part of a larger municipality called Landsingerland. It is now the location of a large urban development named Westpolder Bolwerk.
The plan discussed here is part of that development. It offers an urban environment with 1500 dwelling units and two primary schools. The already executed part of it comprises more than a thousand inhabited dwelling units while the last phase is in the preparatory stage.
We were asked to realise a “village – like” environment within a growing middle large town.
“Village – like” meaning: Small scale. Identifiable as a particular location. Making people feel secure. Showing coherent variety.
The urban design as well was developed in a team spirit. In addition to the client/ developer, and the urban designer, various other professionals were included who were specialised in: Infrastructure like roads, water, cables and conduits, etc. Landscape architecture. Traffic planning.
Consultation among them took place in the design phase every two or three weeks. They also met during the execution of the plan. After all, an urban design is never finished. A representative of the municipality Landsingerland chairs these meetings and reports to the Town Hall.
Design was done from 2002 until 2014
Execution started in 2005 and is still ongoing today
Henk Reijenga Urban design and Architectural Coordination.


Leave a Comment