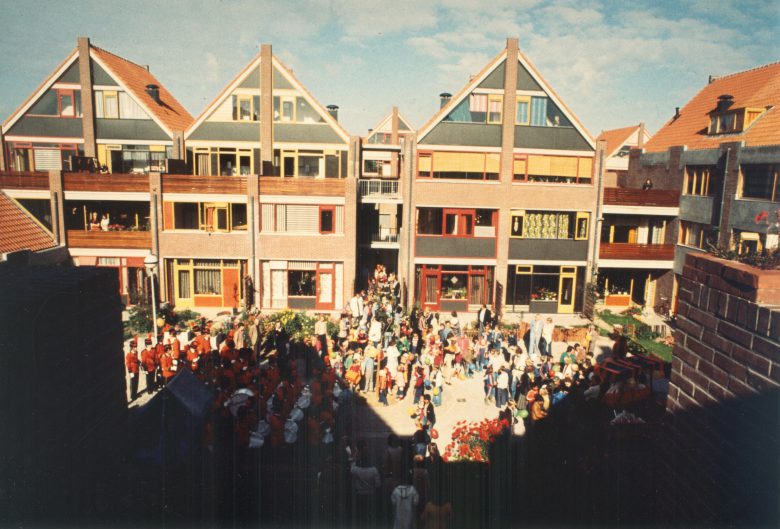Open Building Experience 4.: “Berkenkamp”, Enschede, the Netherlands, 1988.
Inspired by our Keyenburg project in Rotterdam (1985) and the analytic study “Support Patterns for Enschede” the local housing association “Licht en Lucht” in Enschede decided to build a support/infill project near the city center. They chose for Open Building in order to respond better to the market by fixing the program just before building. Moreover to allow a change of dwelling sizes in the future. And of course they preferred free dwelling lay-outs for their occupants!
The project contains 229 rental units for singles, couples and families divided over 70 apartments in a high rise building, plus 61 flats and duplexes on street level and 98 flats and duplexes upstairs around two courtyards.
The local foundation for housing mediation (SWE) organized the infill sessions, led by two experienced architect-consultants of our Lunetten and Keyenburg projects.
After our earlier projects some new Open Building aspects had to be dealt with:
- The attachment of meters and a heater to the central shafts,
- The prevention of raised floors in bathrooms.
- The application of modular coordination in a non rectangular building structure.






