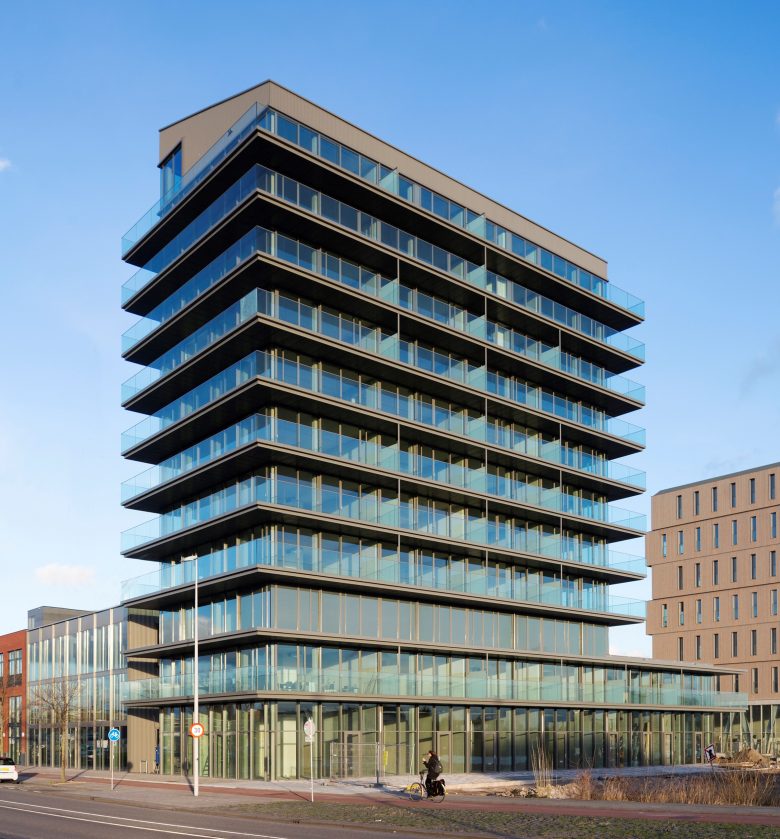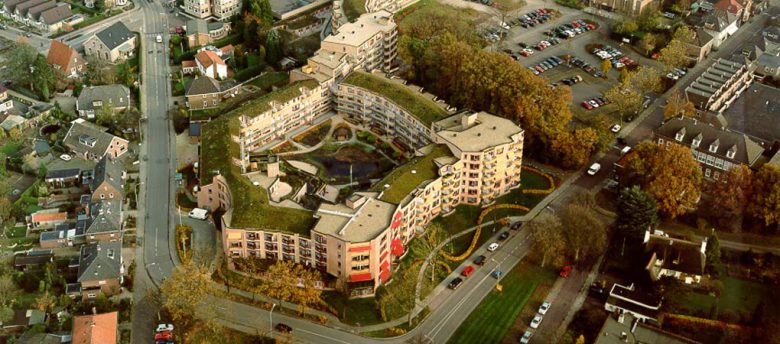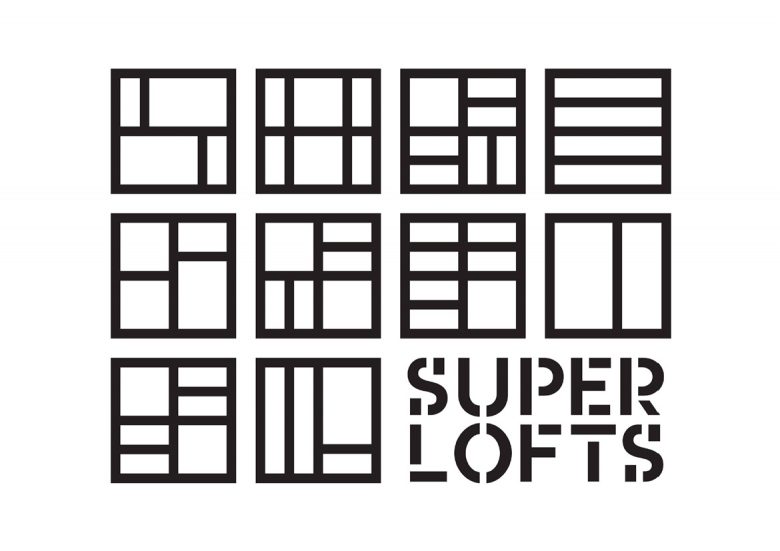December 7, 2017
How would you like to live?. What does your dreamhouse look like?
Would it be possible to make your own apartment?
BlackJack is an energy efficient eleven story high building with maximum glass, maximum light, maximum view, maximum size of balconies, extra inside height, maximum freedom in choosing the size, facade and layout of your own dwelling. A bright, sober and sturdy building designed with attention and care in the details. BlackJack is an exercise making an cost- and energy- efficient apartment building with maximum freedom, public participation and flexibility for house-owners, now and in the future.
To achieve this the carcass is made of prefab concrete columns and fontanel walls which makes it possible to combine or separate units very easy. The façade has a predetermined building system but the layout is determined by each buyer. Each floor has an over dimensioned amount of facilities like a fuse box, doorbell, underfloor heating unit, front door etc. In the upper layer of every floor there is an intelligent pipeline system installed making all imaginable layouts possible. These measures gives people the opportunity to choose their own size and layout of their dwelling. This makes it also possible to have an office at home with own entrance, merge, divide and change the use in the future.
The building consists of 80% residentials and 20% commercial units. All buyers, both private or business became member of the cooperative association. The cooperative is also the client.
With each owner individually we developed a tailor made design and floorplan. Hereby all houses are unique. The often free floorplans deviate from what is known as a standard in housing floorplan. This is not invented in advance but arose from the wishes of the clients and the unique opportunities that were possible.
Author
Dirk Jan van Wieringhen Borski






